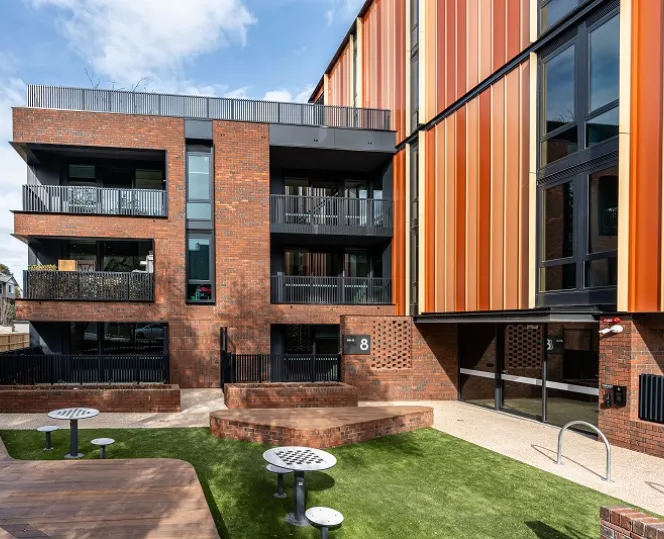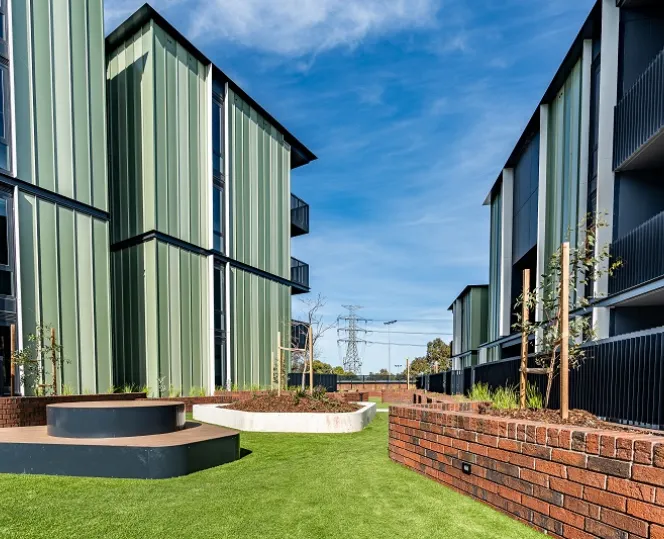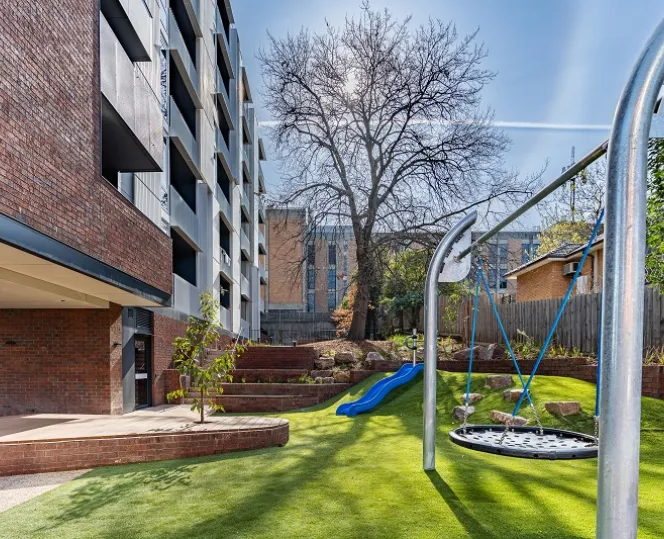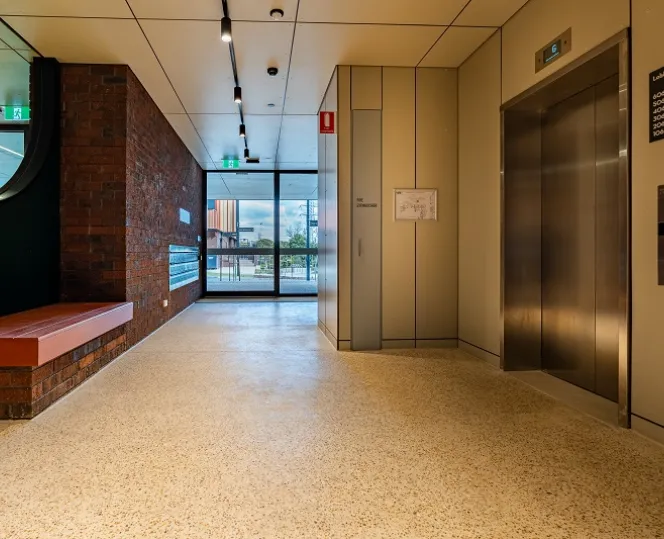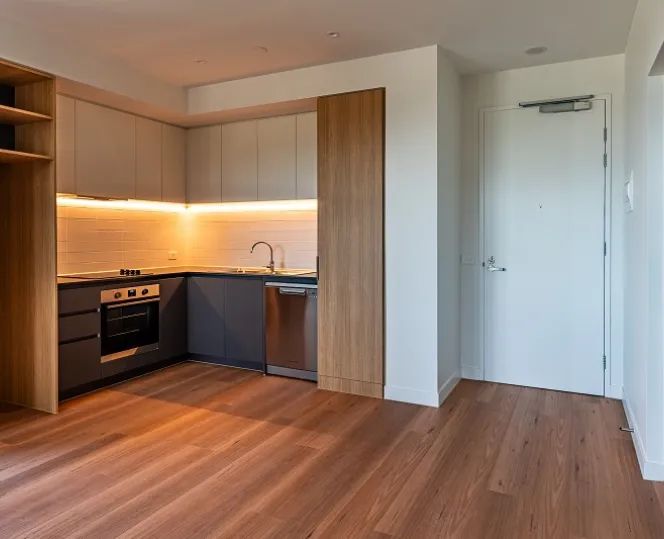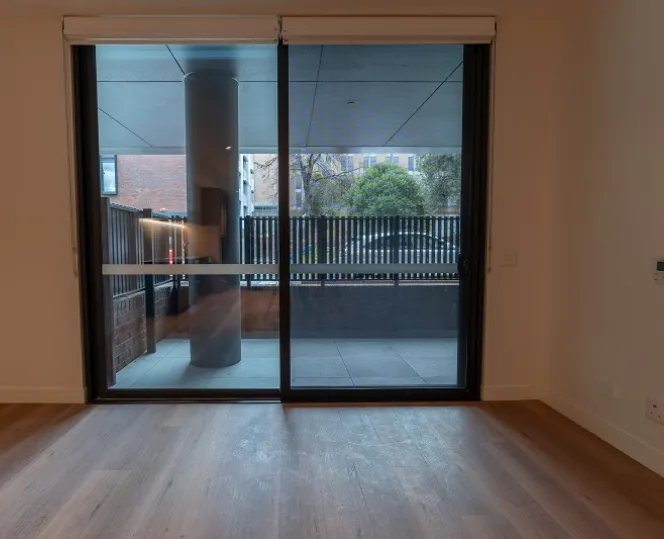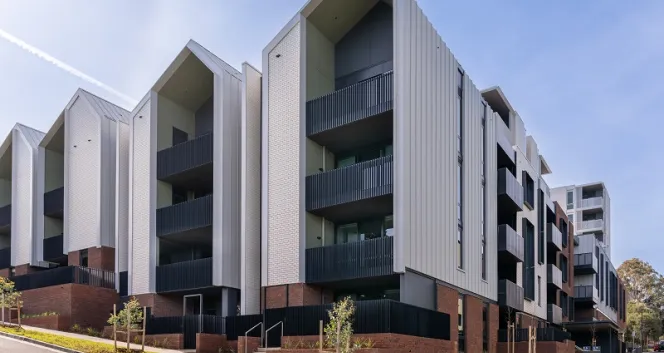Bills Street, Hawthorn
We have delivered more and better homes at Bills Street, Hawthorn under the Big Housing Build.
The project has delivered 206 social and affordable housing homes, boosting social housing on the site by 98%
The new homes are modern, accessible and energy efficient, meaning renters will be warmer in winter and cooler in summer while saving on their power bills.
We have partnered with not-for-profit housing provider, Housing Choices Australia, to manage the 103 social housing tenancies at Bills Street over a 30-year leasing period.
We have also partnered with specialised tenancy manager to manage the 103 affordable rental homes on the site.

Project timeline
March – April 2021
November 2021
Late 2021
June 2024
Community reference group
A Community Reference Group was formed to represent community interests. The group provided a local perspective, encouraged discussions and helped the local community to learn more about the project.
Construction partners
- Hansen Yuncken Pty Ltd – Main works contractor
- Hayball – Architect
Frequently asked questions
How can I apply for the new homes?
What are the features of the site?
What community consultation has taken place?
Get in touch
For any questions about the affordable housing tenancies, email varc@nah.org.au.
To contact Homes Victoria about this project, please email us at
